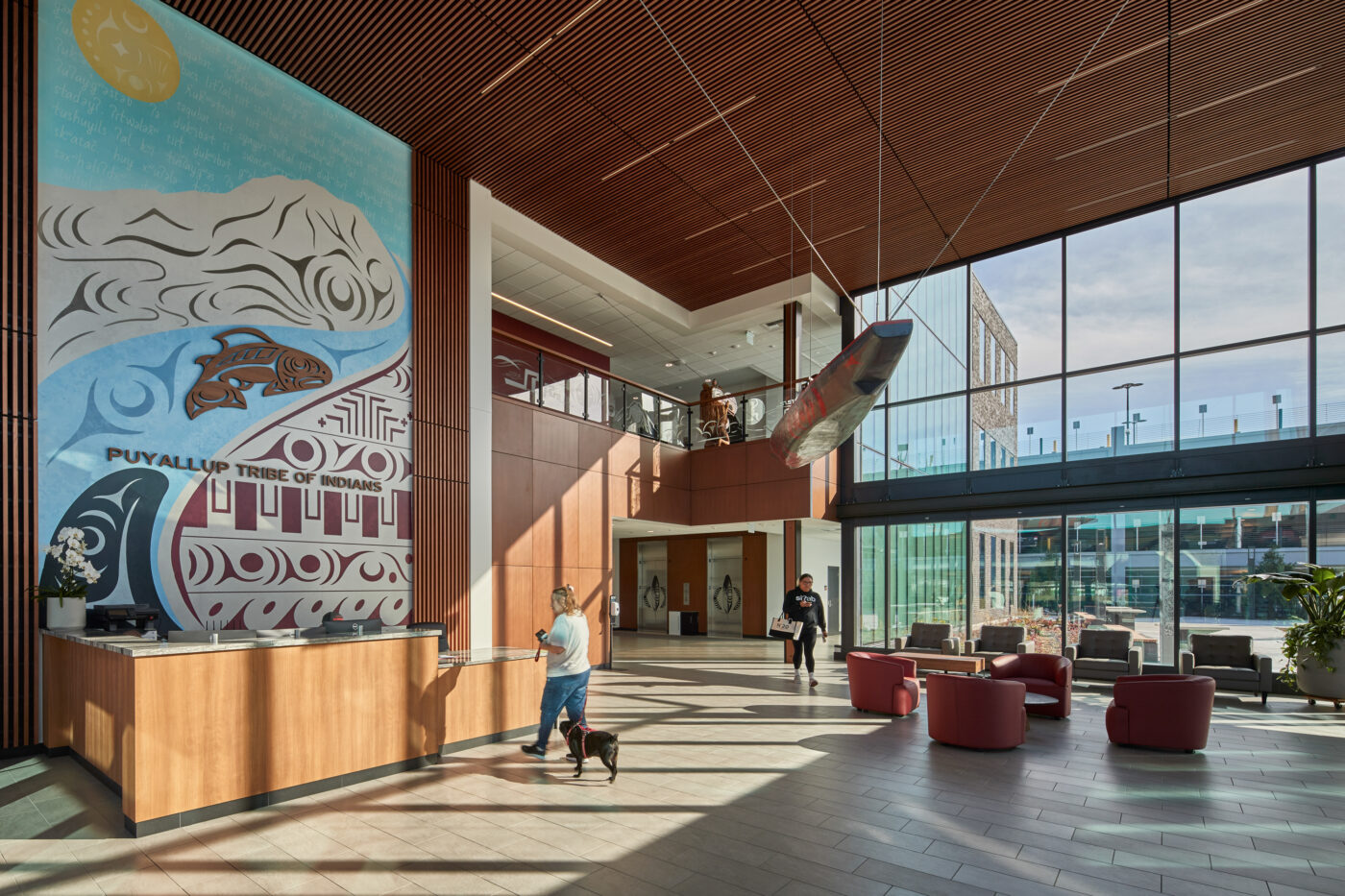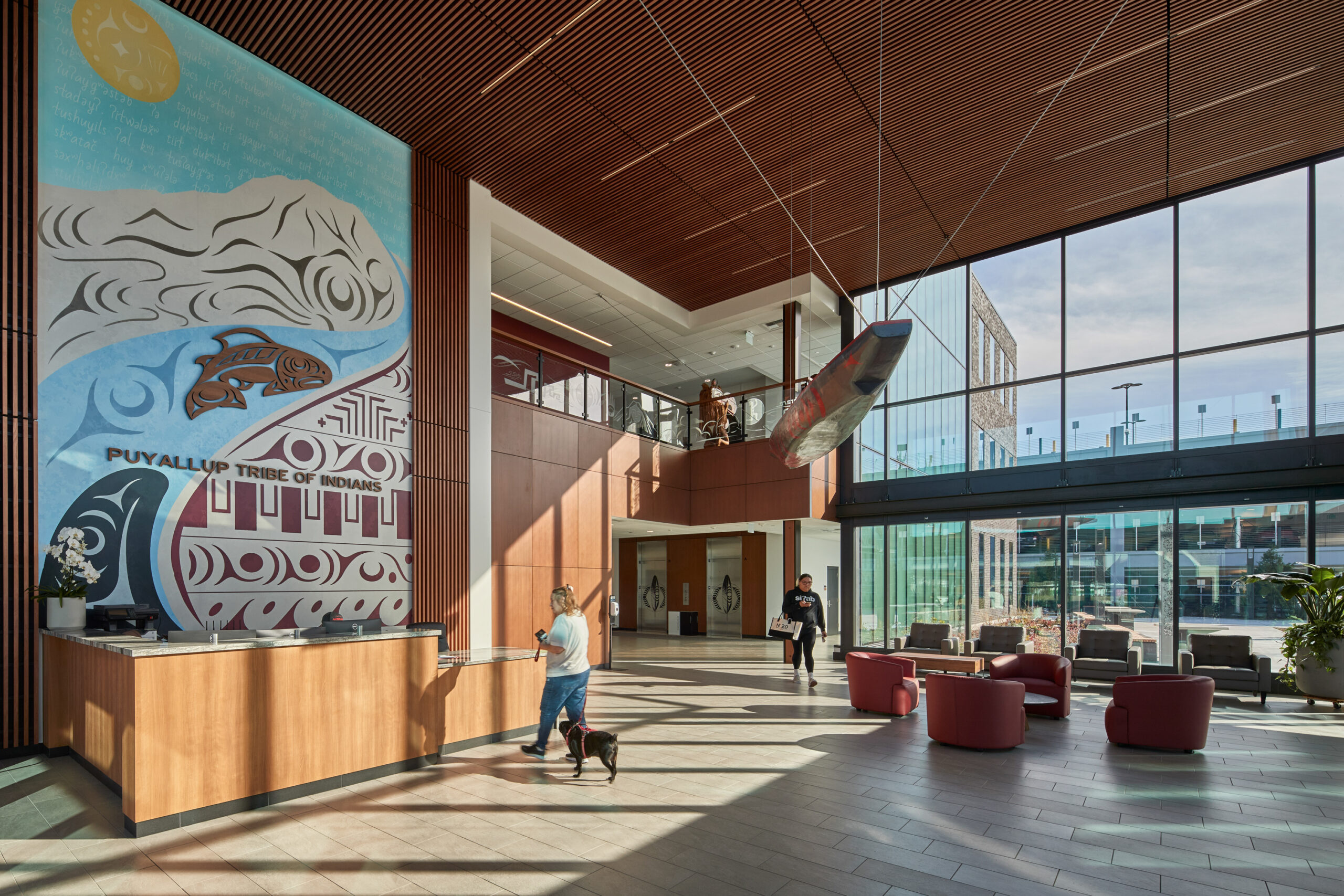The Puyallup Tribe of Indians’ Administration Building is a part of a larger campus as part of their tribal core on this historic parcel. The 18 acres of site development sets the stage for future retail and entertainment tenants as an expansion to the Emerald Queen Casino and Hotel that neighbors the site. Economic growth for the tribe fed by gaming and retail success has been integral for the tribe’s growth and ability to reestablish their headquarters here on this reclaimed land.
This project speaks to both a homecoming for the Puyallup Tribe of Indians back to land that was once taken from them, as well as a symbol of self-governance and the tribe’s progress over the last few generations. A statement from Council Member Anna Bean at the building’s groundbreaking sums up how significant this project is –
“This new project has everything to do with healing and resiliency of the Puyallup Tribe of Indians. We started out over here in the graveyard, we were here at Cascadia, they went out to the boat property, now they’re on Portland Avenue and it’s basically a homecoming.”
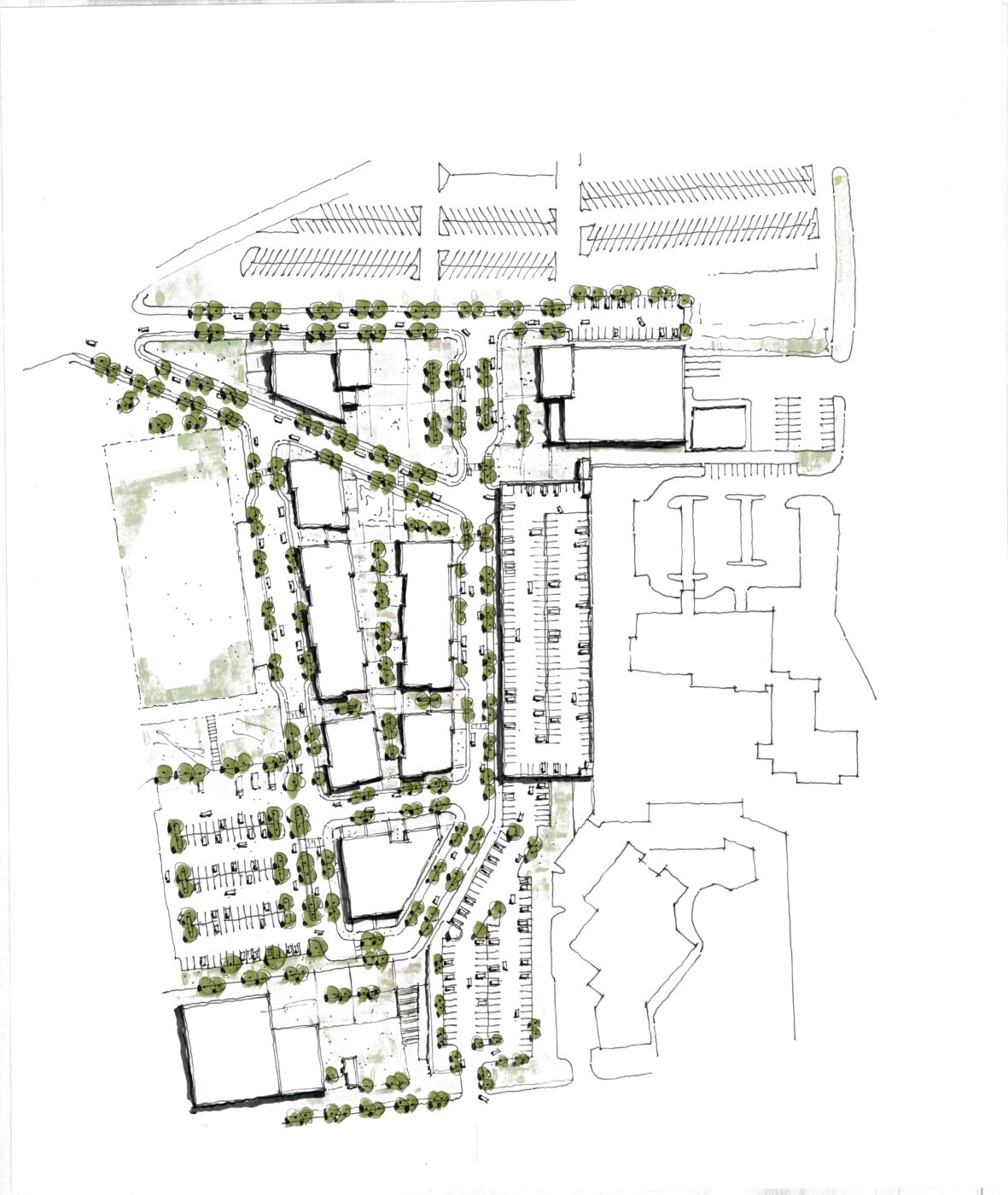
The concept and design of the Puyallup Tribe of Indians Administration Building reflect a balance between modern functionality, cultural identity, and long-term vision. The building features a sleek glass façade that gives it a contemporary and polished presence, while still maintaining visual connection to surrounding campus elements. Inside and out, tribal identity is deeply embedded in the architecture. Artist-designed components are integrated throughout the structure, with cultural motifs, etched finishes, and installations forming a permanent expression of the Tribe’s heritage.
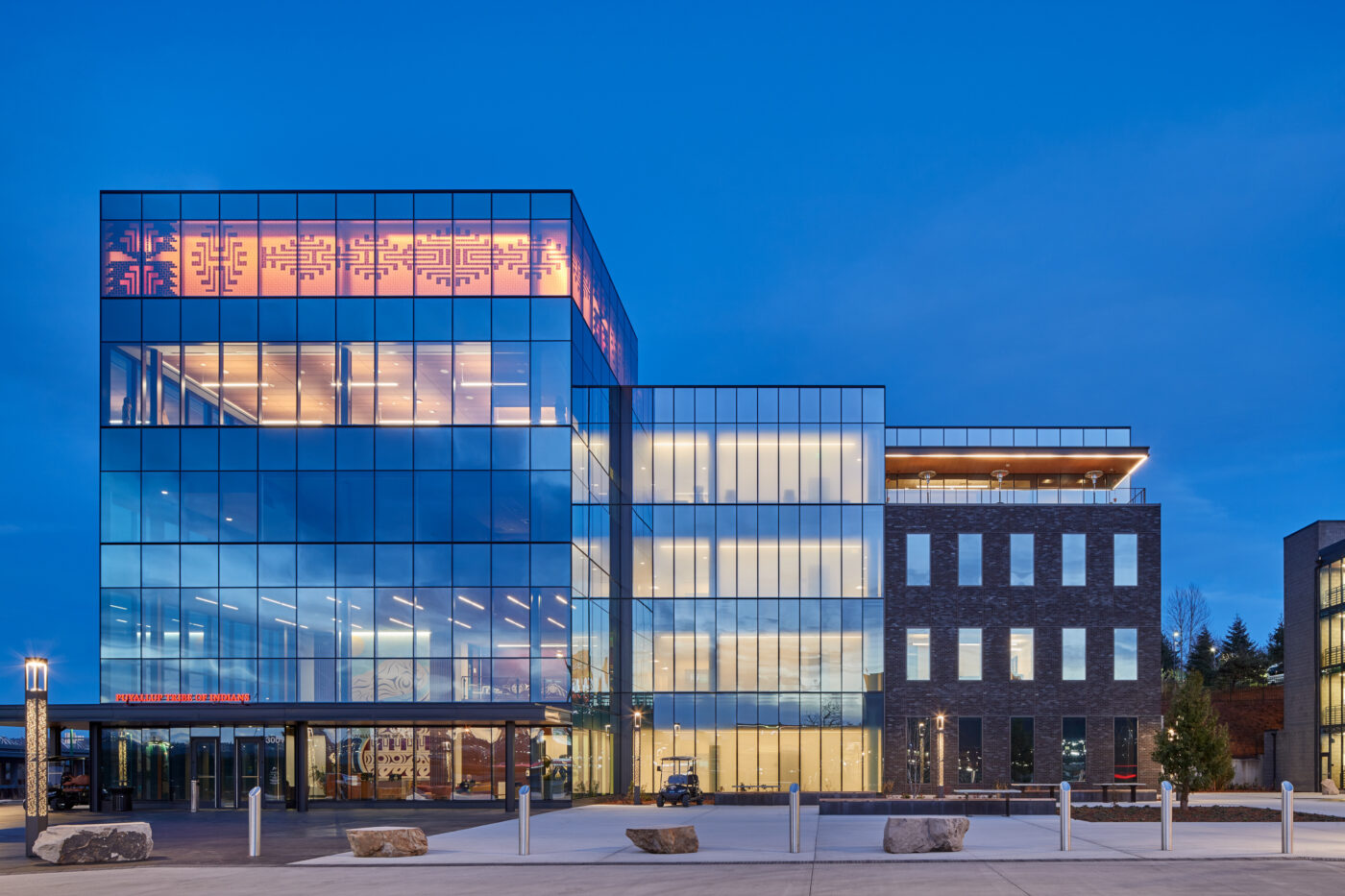
The theming of the building massing starts with clear glazing featuring the main lobby, tribal council chambers, and the “lantern” tribal art showcase to represent the transparency and connection of the administration to their community. The center translucent block display movement through the building. And the brick massing at the end represents the staff that anchors and supports the administration and community.
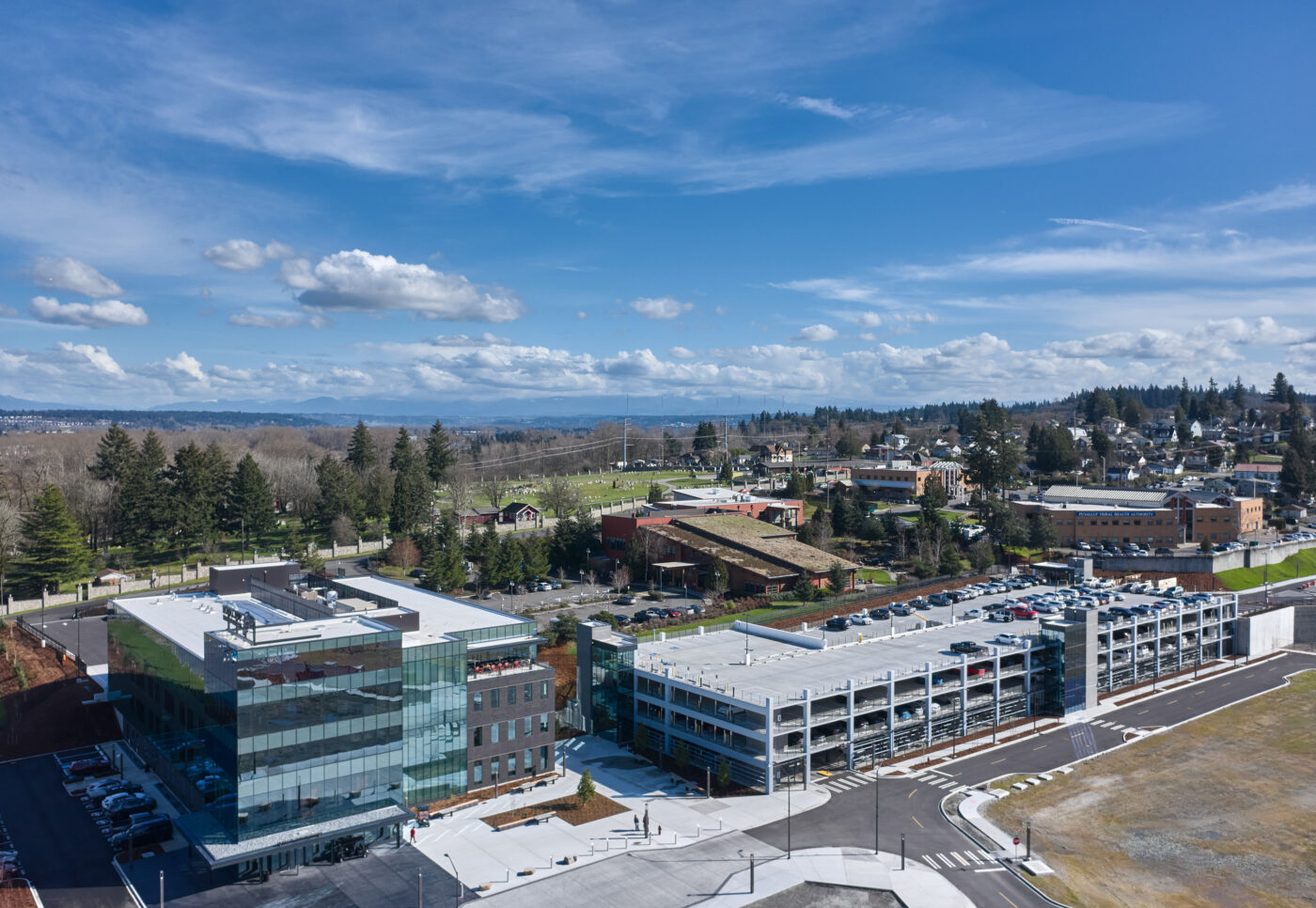

FREIHEIT designed the project to bring together the administrative functions for the Puyallup Tribe of Indians at a historical site that once housed their original casino and bingo hall. Located near their Elder Wellness and Health Centers, this new tribal campus includes the Administration Building and provides essential parking for the Health Center, master planning for future retail opportunities and a cultural museum.
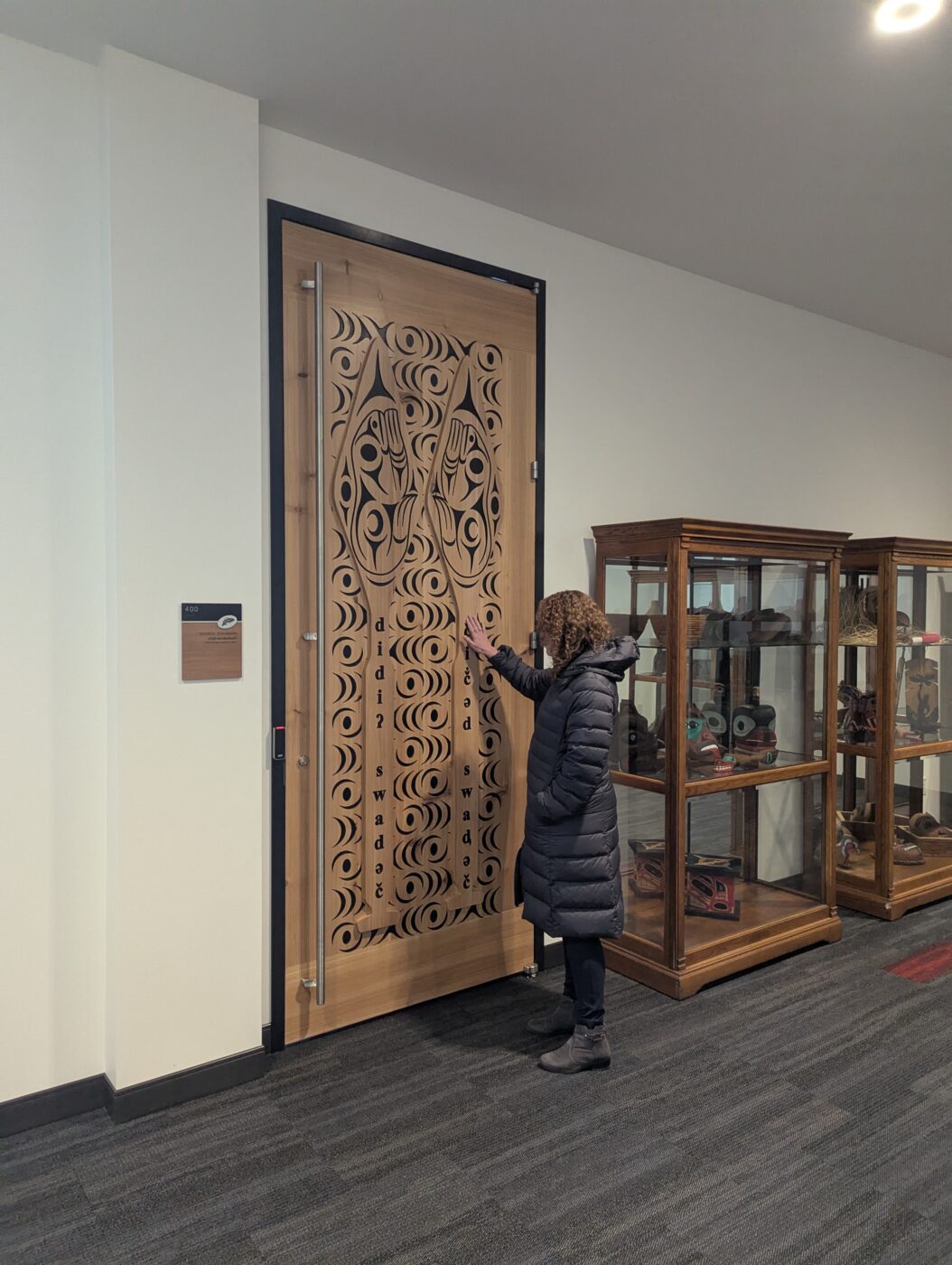
Coordinating the needs of more than thirty departments required careful attention to detail. Each department brought unique operational requirements, and FREIHEIT worked directly with stakeholders to ensure their spaces supported both function and tradition. The project also addressed the complexity of the site itself. Located on a historically significant property, the team worked with an on-site archaeologist during construction to avoid disturbing any culturally sensitive findings.
Design solutions responded to the site’s unique adjacencies. To the east, the building’s solid, windowless façade protects the privacy of an adjacent cemetery. To the northeast, the new administration building and garage serve the existing Elder Wellness and Health Centers. Access points were planned to provide dedicated entry for Elders and Tribal Council members, reflecting the Tribe’s commitment to respect and care for its community.
From design through construction, FREIHEIT maintained close coordination with the contractor and owner’s representative to accommodate evolving program needs with minimal schedule impact.
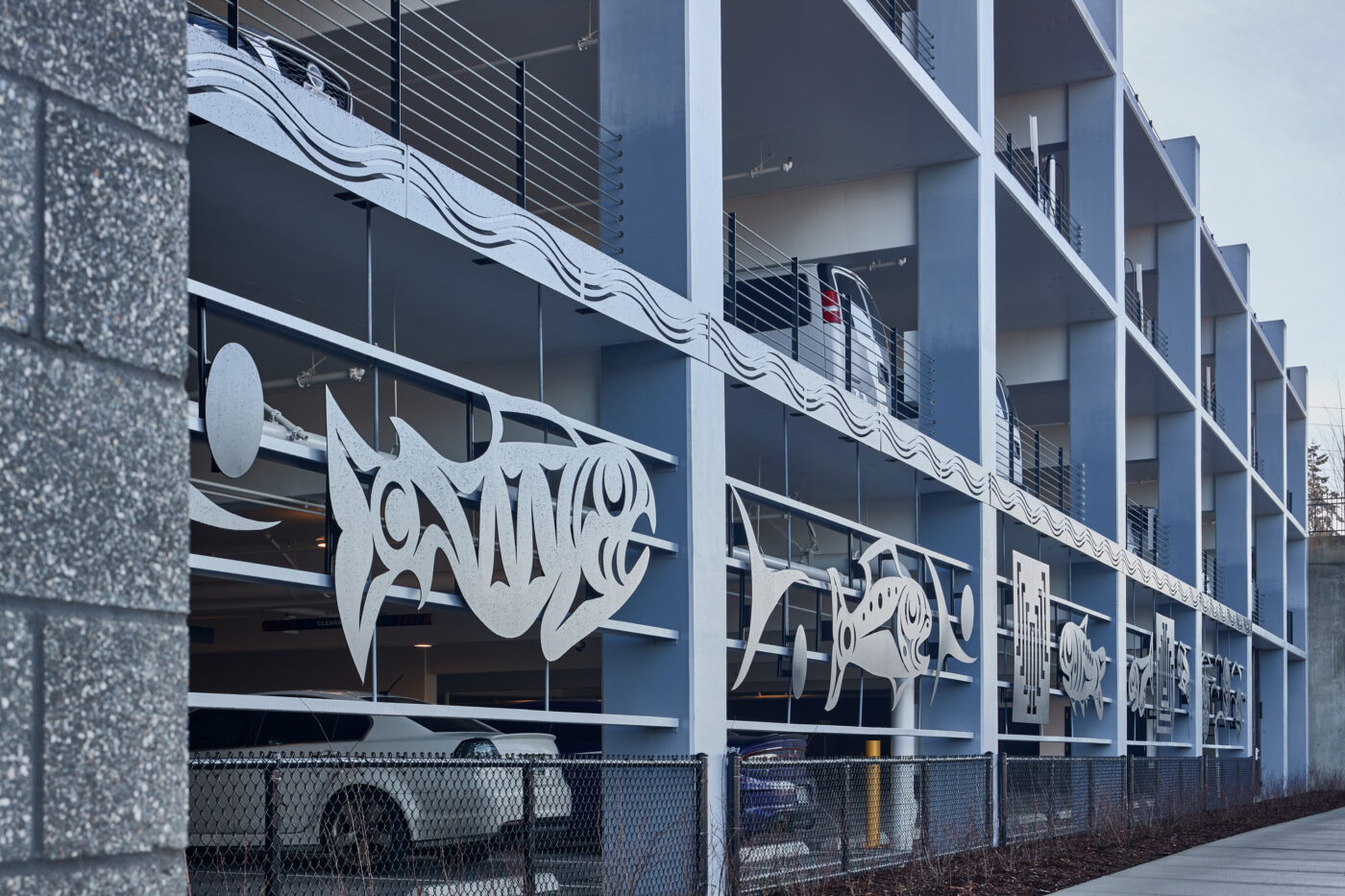
A 600-stall garage was designed and built next to the Administration Building to support development on the 30-acre property. Centrally located, it nestles into the hillside near the Elder Wellness and Health Center and opens to future retail space below. FREIHEIT specifically worked to minimize floor-to-floor heights to preserve views from The House of Respect, featuring a clean aesthetic with tribal artwork depicting the fish’s story integrated with security strategies. The campus design incorporates art and motifs that honor the tribe’s cultural heritage, reflecting both its rich history and future vision.
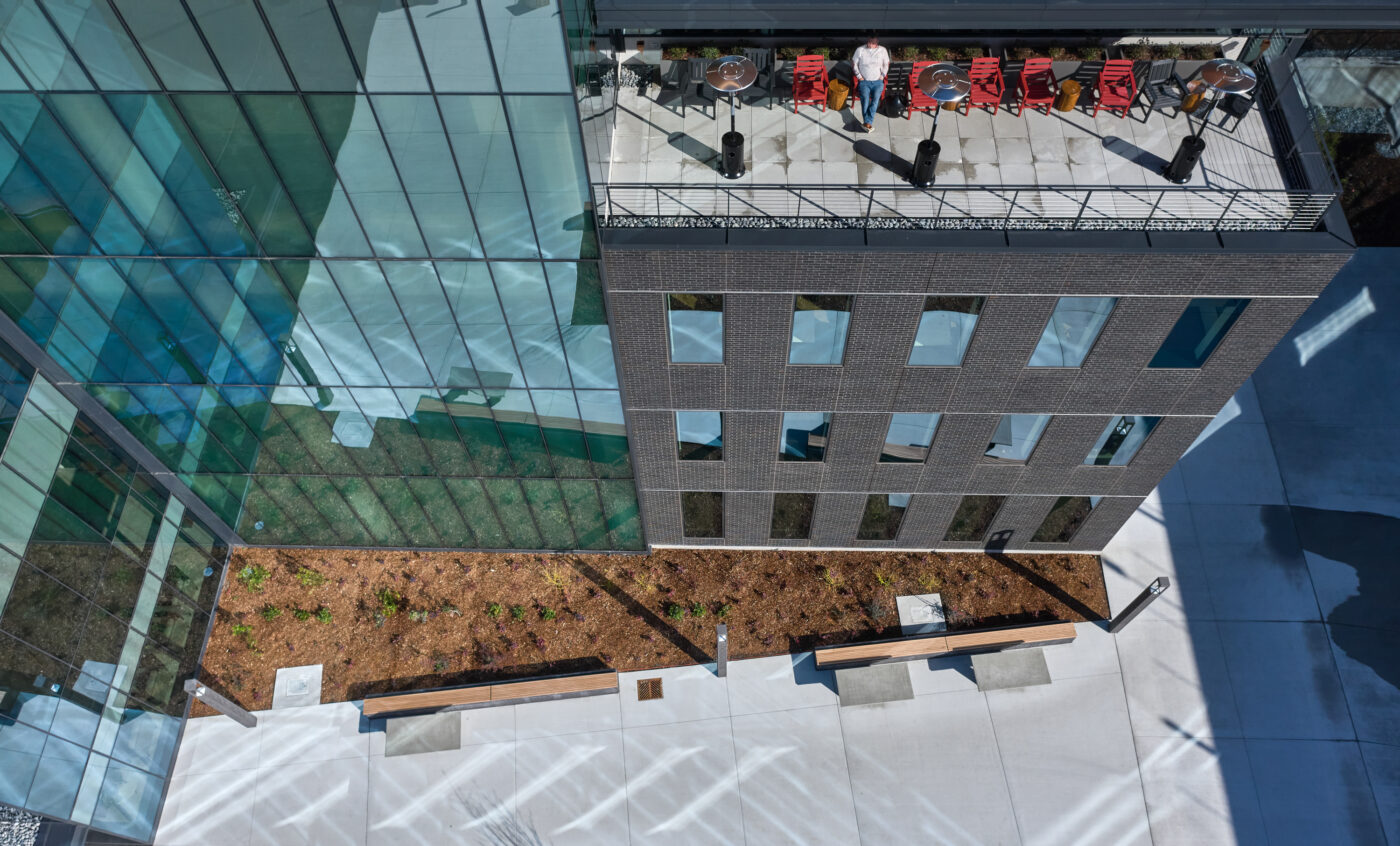
Salmon Safe was the site’s primary environmental practice focused on protecting local watersheds through sustainable practices such as exposed material selection and water detention filtration media. Salmon Safe was assessed during design, construction, and continues through occupancy. In addition to Salmon Safe strategies, LEED was used as a framework for establishing foundational sustainability goals. Although LEED certification was not pursued, its principles helped guide decisions around energy efficiency, materials, and water use. 10% of the garage stalls have EV charging and the garage designed to be solar ready, allowing for future energy upgrades and renewable integration.



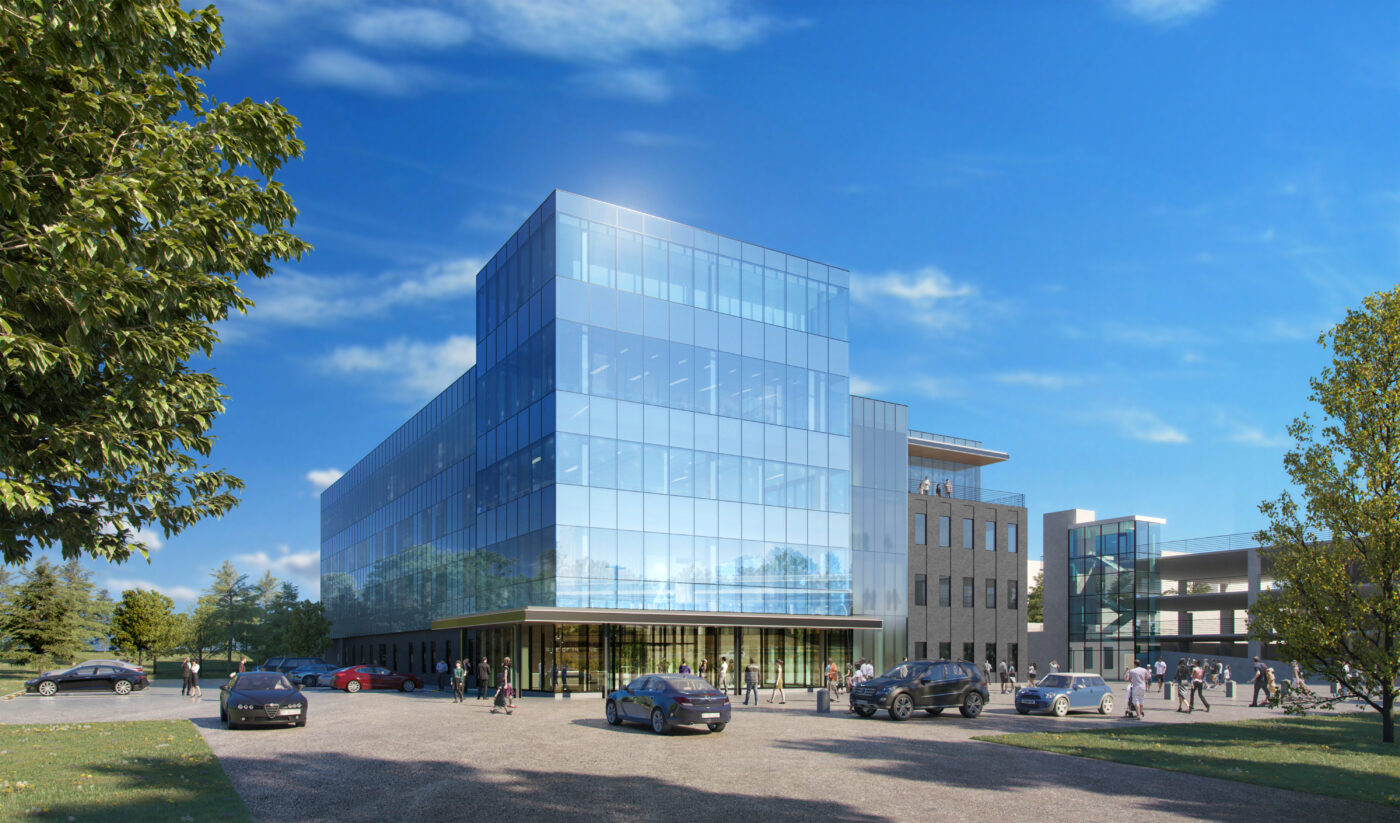

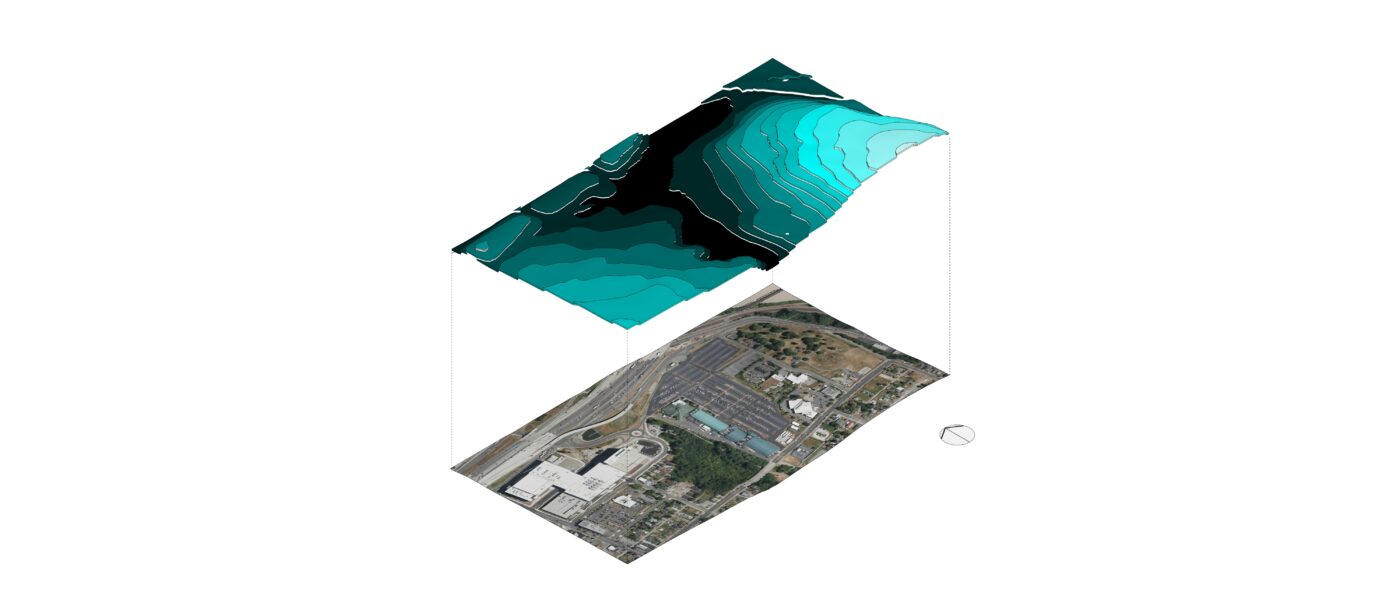

Learn more about this project
For inquiries about similar work or this project, please contact:

